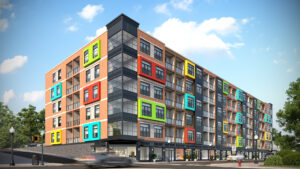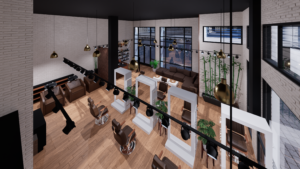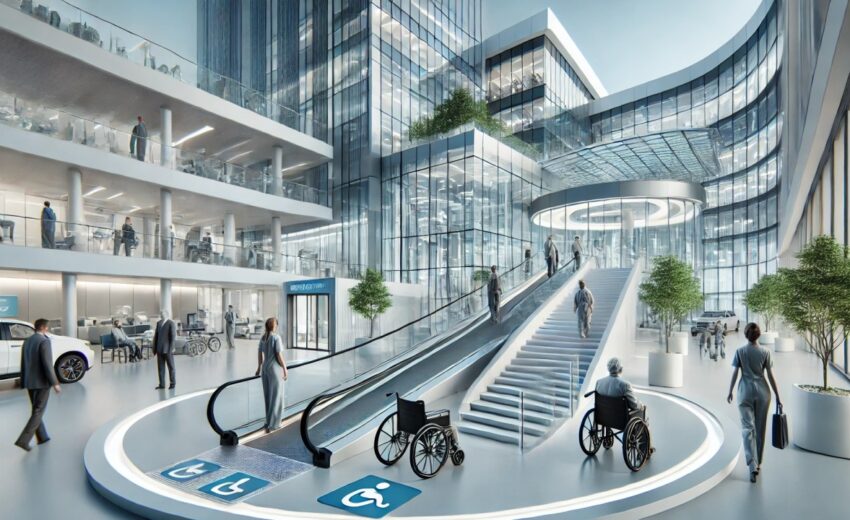As we have evolved, it is become clear that a building’s design can greatly influence the well-being of everyone who interacts with it.
In the case of a new hospital focused on promoting patient health, thoughtful design is absolutely critical. A well-designed hospital needs to cater not only to patients and their families but also to the dedicated staff who keep things running smoothly.
To create a modern hospital that feels functional, safe, and inviting, it should include these 11 must-have elements,
Patient Flow
A well-designed hospital layout should ensure effortless movement for visitors.
Orientation must be intuitive, allowing everyone to navigate easily, no matter how expansive the space.
To cut down on confusion from traditional signs, think outside the box with a different approach.
Incorporating color coding or distinctive design elements in specific areas can simplify navigation, making it accessible even for those with limited English skills.
Adding recognizable landmarks, like artistic sculptures, a serene waterfall wall, or captivating hanging artwork, can enhance wayfinding, especially in tricky spots.
A warm and inviting reception area can significantly reduce stress for patients and visitors alike. This space should be bright and airy, flooded with natural light, and adorned with calming artwork and cozy seating to create a welcoming vibe.
Efficient logistics are crucial for smooth patient flow. Instead of standard names like “Wing D,” choose memorable titles that resonate with the hospital’s theme.
For example, consider names like:
- Everglades Wing
- Heron Wing
- Venetian Wing
Each wing should feature dedicated elevators with eye-catching signage to guide visitors effortlessly.
Infection Control
With the surge in infectious diseases and the ongoing battle against the Coronavirus, hospitals are stepping up their focus on infection control like never before.
Private ICU rooms are quickly becoming the standard, providing a higher level of isolation for critically ill patients and drastically reducing the risk of hospital-acquired infections.
Modern hospital design now prioritizes the separation of public and patient areas, incorporating dedicated public and private hallways. Rooms are crafted for maximum privacy, ideally housing only one patient whenever possible.
It is also crucial to use construction materials that resist moisture and mold. Investing in antimicrobial wall coatings has emerged as a smart move for hospitals looking to combat bacteria-laden surfaces effectively.
Sustainability
Sustainable design is taking center stage in healthcare architecture.
Modern hospitals have a wealth of opportunities to integrate eco-friendly interior design. Building a self-sufficient health system that can withstand natural disasters is not just smart; it is essential as these events become more frequent. This can be achieved through renewable energy sources and reliable backup power systems. By incorporating energy-efficient lighting and equipment, hospitals can significantly cut energy consumption, while water-saving fixtures help tackle waste.
When it comes to hospitals, indoor air quality is as crucial as surface cleanliness. Prioritizing fresh air while reducing dependence on air conditioning is key, and this can be done through effective filtering systems and strategic natural ventilation. Careful window placement is vital for optimizing airflow.
The choice of materials in hospital construction also plays a pivotal role in sustainability. Selecting eco-friendly materials is a must.
For example, odor-neutralizing materials can reduce the need for harsh cleaning chemicals, while using natural materials not only enhances the facility’s aesthetic but also promotes better health for both the planet and your patients.
Ergonomics
Incorporating ergonomic design in healthcare is not just a luxury; it is a necessity for enhancing the experience of both staff and patients.
For Staff
Investing in ergonomic solutions alleviates strain on hospital staff, significantly reducing the risk of work-related injuries and keeping them fit to provide top-notch patient care.
One of the biggest culprits of staff injuries? Improper patient handling. Lifting bedridden patients in awkward positions can lead to muscle strains and pulls.
Equipping staff with essential patient handling tools can dramatically reduce these risks. Think:
- Mechanical lifting chairs
- Shower chairs
- Lateral lifts
- Sliding boards
- Adjustable IV stands
- Flexible lighting options
Ergonomically designed computer stations also lighten the load for desk staff, ensuring they stay comfortable throughout their shifts.
Plus, slip-resistant and cushioned flooring keeps everyone on their feet safe and sound.
For Patients
When it comes to patients, ergonomic design transforms their comfort during hospital stays. Adjustable beds should be a standard feature for inpatients, while comfy wheelchairs are a must for outpatients. Offering adjustable seating options for all patients elevates their overall experience, making their time in the hospital more pleasant.
Modular Spaces
In a hospital, dynamics can shift in the blink of an eye or gradually evolve over time, making modular spaces essential for staying adaptable.
Designing multi-functional rooms that can quickly pivot to handle sudden patient surges is key during emergencies. Think portable walls that can transform expansive areas into private rooms with just a few tweaks. Plus, building in scalability ensures the hospital can easily grow and evolve with future demands.
Comforting Atmosphere
Designing for healing means curating an atmosphere that truly supports well-being.
A hospital’s physical space can either uplift staff performance and patient care or add to their stress and discomfort. So, how can hospitals create environments that nurture healing? Studies show that elements like art, music, lighting, and textiles are key players in this process.
Imagine a children’s hospital where artwork is playful and sensory, sparking joy and wonder. Pediatric wings often feature colorful animal murals, stunning aquariums bursting with life, and playful waiting areas with playgrounds.
For adults, calming scenes of serene beaches, lush forests, or majestic mountains can provide the perfect escape.
And let us not forget about cultural inclusivity in artwork; it is essential to make everyone feel represented and at home.
Adding soothing melodies, plush textiles, and warm ambient lighting can transform a hospital into a sanctuary of comfort and healing.
Natural Elements
Today’s hospital design should fully embrace biophilia.
Incorporating open-air spaces, think vibrant courtyards, lush landscape yards, and indoor gardens packed with greenery, boosts the well-being of everyone who walks through the doors.
Sunlight is a powerful healer for both mind and body, so finding creative ways to flood the space with natural light while keeping it cool can elevate the healing experience even further.
Smart Technology
Every decade, hospitals are revolutionized by groundbreaking, life-saving technology.
Robotics and AI are at the forefront of this medical evolution. Harnessing these innovations can cut down on infections, reduce human error, and fill staffing gaps, all while boosting productivity.
Imagine a patient room equipped with user-friendly controls that let patients manage their lights, blinds, TV, and bed, all without buzzing the nurse. Plus, smart lighting can be set to dim at certain hours, aligning with the body’s natural circadian rhythm.
Interactive kiosks sprinkled throughout the hospital make it easy for visitors to find their way to the right departments or patient rooms.
Smart medical devices, think wearables, smart beds, biosensors, and implantable monitors are game-changers, enhancing patient care and reducing readmissions while delivering critical insights to healthcare professionals.
Holistic Ideals
Medical facilities should consider a holistic approach to patient care, ensuring a comprehensive treatment experience. Holistic care focuses on the whole person rather than just the illness, encompassing mental health, lifestyle, and nutrition.
Hospitals can enhance their services by creating wellness centers that offer fitness classes and massage therapy.
Having an in-house dietitian available for nutritional counseling can support patients in making necessary dietary changes.
Incorporating alternative therapies such as herbal remedies, essential oils, meditation, and acupuncture can enrich modern healthcare offerings.
Although this may involve a larger investment, embracing holistic medicine empowers hospitals to tackle health challenges from multiple perspectives.
Logistics
Bold, eye-catching visual markers are essential for directing the public to and from the hospital, ensuring a seamless experience from the get-go. Entrances and exits should be designed for effortless navigation, eliminating any potential traffic hassles.
One of the biggest gripes from visitors is the challenge of finding parking. If your facility has parking garages, it is crucial to implement smart parking management solutions.
Consider offering valet service at the emergency room. This allows patients and their families to concentrate on receiving care without the added worry of parking. Plus, it helps keep the traffic flow smooth, ensuring swift access for all emergency cases.
And do not forget about shuttle services for those parking in lots farther from the entrance. This not only adds a layer of convenience but is vital for visitors who may be facing serious health challenges.
Accessibility for All
Medical treatment should be a right for everyone, including those with disabilities, and modern hospital designs are stepping up to meet this challenge. Today’s healthcare spaces are crafted with a keen awareness of the diverse needs of all patients.
For Those with Mobility Challenges
Forget the stairs! Ramps have taken the spotlight as the go-to solution for seamless transitions between levels, making it easy for wheelchairs to glide through. Plus, incorporating spacious elevators and wider hallways elevates the overall experience, ensuring everyone can navigate with ease and comfort.
For Those Who Are Blind and Visually Impaired
For blind patients, tactile cues are a game-changer. Incorporating various textures in flooring helps them navigate different areas, while a clutter-free environment ensures safety at every turn.
For those with partial vision, bold design choices can enhance their experience. Using contrasting colors on walls and floors makes spaces easy to identify, while color strips on stairs highlight steps for added safety. Vibrant doorframes can serve as visual landmarks, guiding them effortlessly from room to room.
For Those with Hearing Impairment
Patients with hearing loss often rely on their other senses, so hospitals can boost their comfort through smart design. Mirrored walls enhance their visual awareness, allowing them to see what’s happening behind them.
Acoustic optimization is key, using sound-absorbing materials on ceilings minimizes distractions from unexpected noises and uncomfortable echoes, creating a calming atmosphere.
A top-notch speaker system that blends ambient sounds while reducing reverberation can elevate the auditory experience.
Multi-sensory designs featuring reflective surfaces and dynamic lighting can provide visual cues for those with hearing loss. Plus, integrating digital alerts ensures seamless accessibility for everyone.
Conclusion
Contemporary hospitals must go beyond mere functionality in their design.








