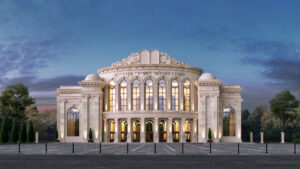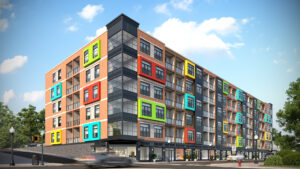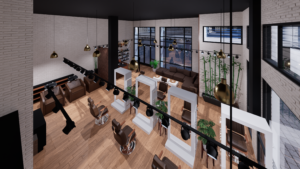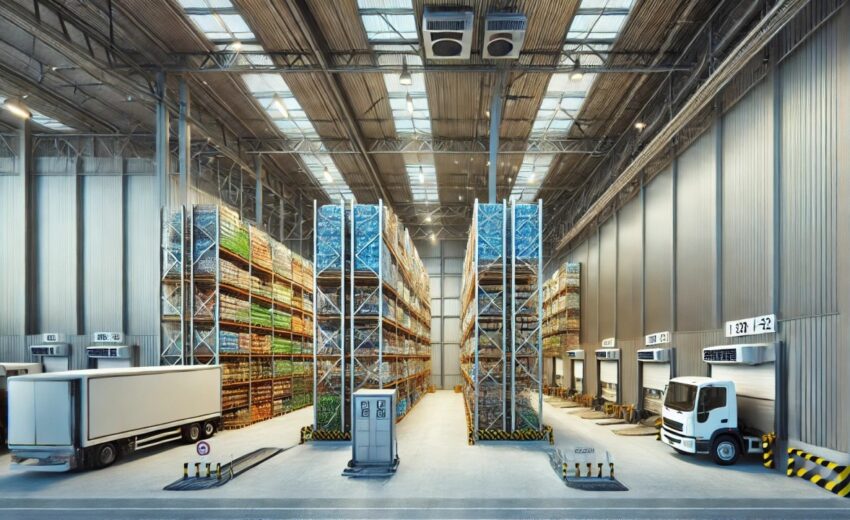By embedding strategic planning from the start, architects streamline the design process, transforming complex challenges into functional, cost-effective solutions.
As the demand for food and beverage cold storage reaches unprecedented levels, supply struggles to keep pace, with nearly 78% of existing facilities being over four decades old. With vacancy rates dipping below 3.5% in many U.S. regions, the cold storage market is facing a significant gap, leaving developers and suppliers scrambling. Increasing demand, coupled with shifting consumer trends, is only intensifying the pressure. Despite this critical need, many developers hesitate to dive into new construction projects, opting for lower-risk, lower-cost strategies. To bridge this gap and meet soaring demand, substantial investment in new cold storage facilities is required, this is where architects come in.
Architects are essential in rethinking how cold storage facilities are developed, offering specialized knowledge and creative solutions that can shift developers’ perceptions of these investments. With the cold chain real estate market anticipated to grow by 8-10% annually, architects’ insights into the intricate requirements of these facilities offer a forward-thinking approach to overcoming the current shortage of food and beverage cold storage space.
Architect-Led Strategic Planning
Involving an architect at the outset of a project enables developers to harness their expertise in facilitating collaboration among diverse stakeholders. High levels of collaboration ensure greater project success, with architects facilitating workshops and brainstorming sessions to incorporate a wide range of perspectives into the design process. This proactive approach helps sidestep costly missteps and delays, laying the foundation for smoother execution.
Architects also provide creative strategies to balance the facility’s design with cost-efficiency, ensuring that the space meets current operational needs while planning for future scalability. Their approach helps lower initial construction costs while ensuring that the facility remains flexible as demand increases. Additionally, architects can play a pivotal role in site selection, optimizing value even when confronted with challenging or less-than-ideal locations.
Crafting Efficient and Safe Designs
Maximizing space utilization is essential in cold storage, particularly within the fast-paced food and beverage sector. Architects tailor designs to not only meet operational goals but also ensure that products are safely and efficiently stored and accessed.
Key design considerations include maintaining stringent temperature and humidity control to preserve product integrity and prevent harmful bacteria, like listeria. Thoughtful layout planning ensures high storage capacity, fast product access, and a safer, more organized working environment. Architects also pay close attention to the strategic placement of protective equipment and thermal envelope integrity, ensuring that energy is not wasted due to moisture or frost accumulation.
Human-Centered Design for Cold Storage
Cold storage facilities face some of the highest employee turnover rates, often as high as 30% annually, due to harsh working conditions such as low temperatures and constant noise from machinery. Architects are essential in addressing these issues by designing spaces that prioritize employee comfort and retention.
Incorporating automation technology reduces manual labor, minimizing employee exposure to extreme temperatures, while advanced lighting and airflow solutions improve the overall work environment. Noise reduction is also a key concern; architects can design systems that reduce the need for hearing protection, ensuring a safer, quieter workspace. Effective layout planning further enhances facility flow and visibility, improving both efficiency and safety for the workforce.
Sustainability at the Forefront
Sustainability is no longer a luxury, it is a necessity in cold storage design. Architects bring invaluable expertise to ensure that facilities are not only functional but also environmentally conscious. By reducing harmful substances, such as ammonia, by up to 80% and eliminating outdated refrigerants, architects minimize environmental risks associated with cold storage.
Moreover, energy-efficient refrigeration systems not only cut down on the carbon footprint of these facilities but also reduce long-term operational costs. While high-tech solutions may seem appealing for precise temperature and humidity control, architects can provide more cost-effective, sustainable alternatives. Simple strategies like repositioning refrigeration units in shaded areas can lower energy consumption, while optimally orienting the facility to reduce truck traffic helps cut down fuel usage and emissions.
As the demand for fresh and frozen goods continues to surge, particularly with the rise of retail-driven rapid replenishment, the need for strategically located distribution hubs becomes more pressing. Architects are at the forefront of designing facilities that leverage the latest technologies and materials, enabling increased energy efficiency, reduced operational costs, and improved sustainability.
Conclusion
Architects play a crucial role in shaping the future of food and beverage cold storage facilities. Their ability to integrate thoughtful organizational planning, efficiency, and sustainability ensures that these facilities are not only functional and cost-effective but also adaptable to future needs. In a market where demand consistently outstrips supply, architects’ expertise is vital in building the next generation of cold storage solutions that meet the challenges of today and tomorrow









