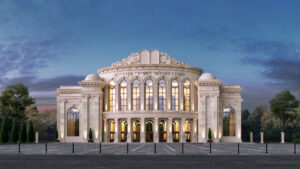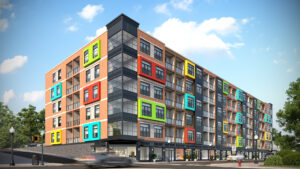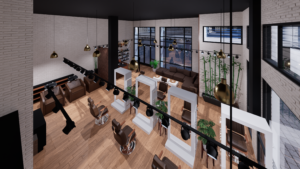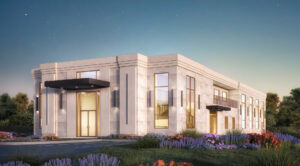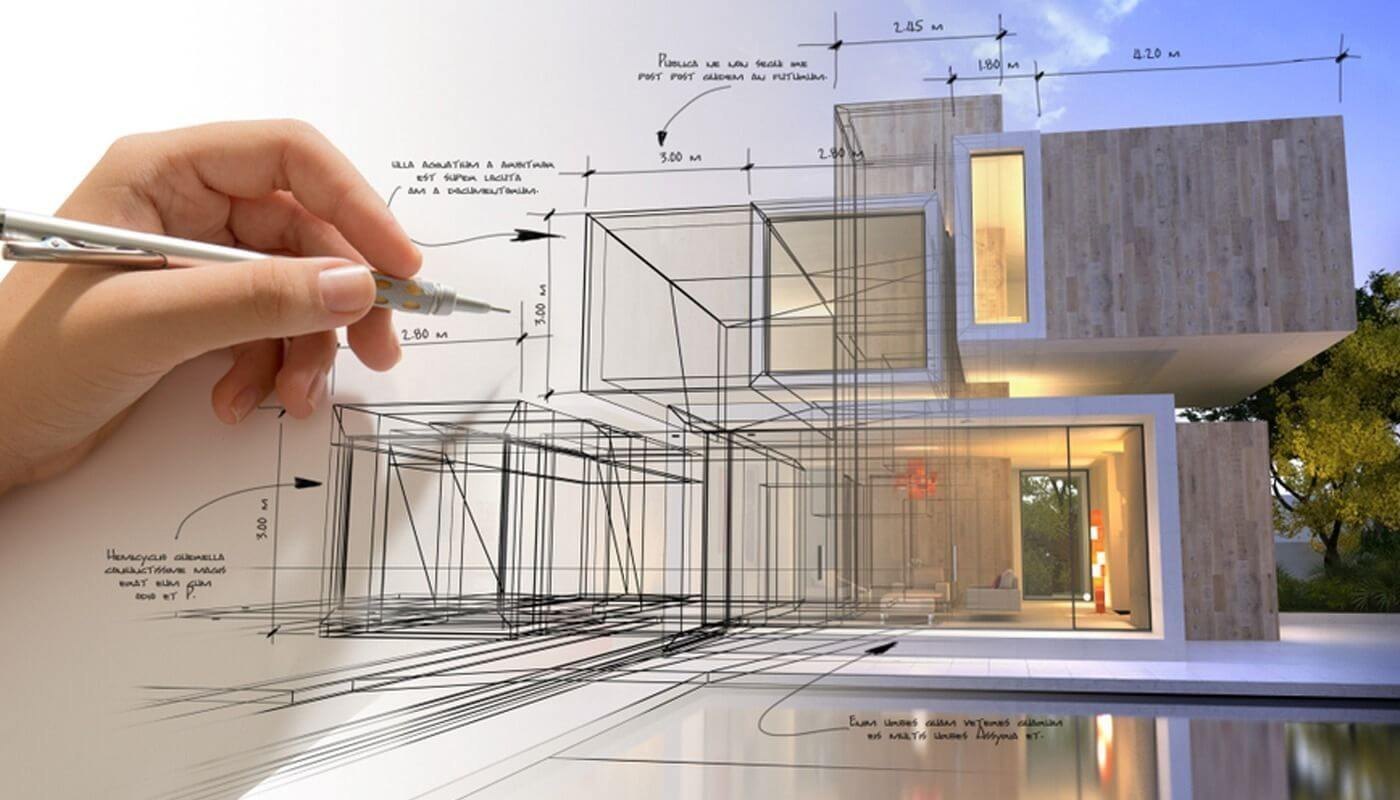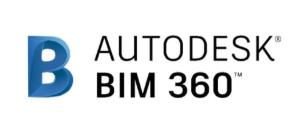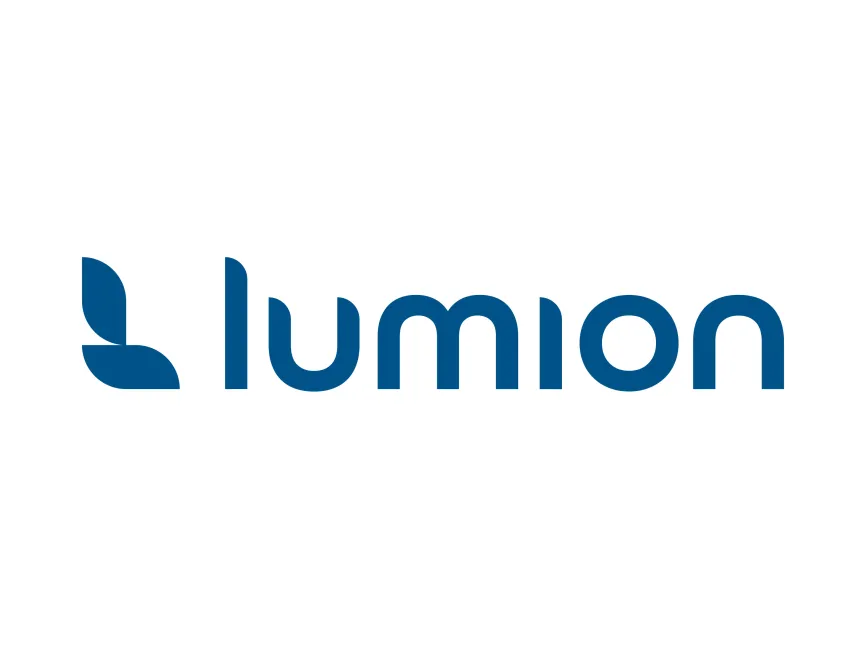Welcome to The AEC Mug
Welcome to The AEC Mug
Who we Are
The AEC Mug is a team of AEC professionals delivering innovative architectural, structural, MEP, and BIM solutions with over 25 years of combined experience.
Services
Location
Pune, Maharashtra, India.

